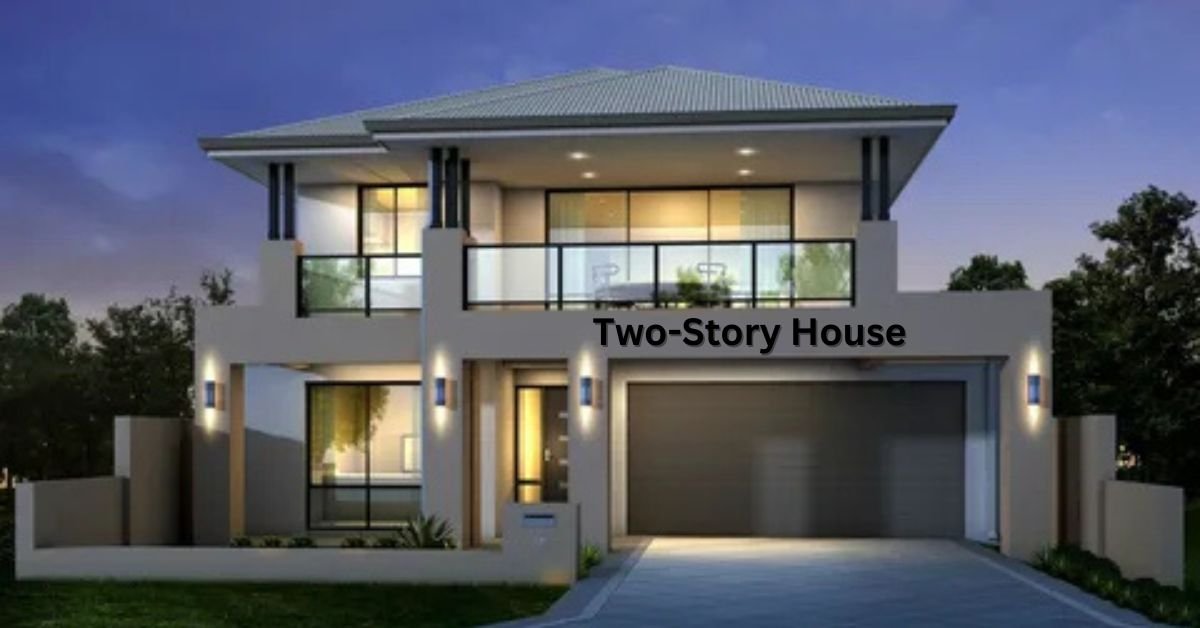The two-story house symbolizes both architectural elegance and personal narrative. Its design often features:
- Distinct Architecture: Gabled roofs and large windows create a welcoming facade.
- Colour Harmony: Soft pastels or rich hues enhance its charm and character.
- Interior Diversity: Open, social spaces on the lower level contrast with intimate retreats upstairs.
- Natural Light: Abundant windows and outdoor views foster a connection to nature.
- Personal Elements: Decor and art reflect the homeowner’s identity and history.
This aesthetic encapsulates warmth, community, and individuality, making each two-story house a unique expression of its inhabitants.
Building Style Variation of Two-Story Houses:
Two-story houses come in various styles, reflecting unique architectural features and cultural influences. Here are some notable variations:
1. Colonial: Characterized by symmetrical facades, gabled roofs, and classic columns. Often features a central entrance and evenly spaced windows.
2. Craftsman: Known for its low-pitched roofs, wide eaves, and exposed rafters. Typically includes built-in furniture and natural materials.
3. Modern: Features clean lines, large windows, and open floor plans. Emphasizes simplicity and integration with the surrounding landscape.
4. Victorian: Recognizable by intricate details, asymmetrical shapes, and ornate trim. Often includes turrets and vibrant colours.
5. Mediterranean: Emphasizes stucco exteriors, tiled roofs, and arched doorways. Often features outdoor living spaces like balconies and courtyards.
6. Farmhouse: Combines practicality with charm, often featuring a large front porch, a gabled roof, and a blend of traditional and modern elements.
7. Contemporary: Focuses on innovative materials and design, often emphasising sustainability. Features large open spaces and minimalistic aesthetics.
Smaller Footprints and Taller Ceilings:
The trend of smaller footprints combined with taller ceilings in architecture creates a unique blend of efficiency and spaciousness. Here are some key aspects:
1. Space Optimization: Smaller footprints reduce the building’s overall footprint, allowing for more efficient land use while maintaining functional living areas.
2. Vertical Emphasis: Taller ceilings create an illusion of more space, making interiors feel open and airy.
3. Design Aesthetics: High ceilings allow for dramatic architectural features such as exposed beams, skylights, or large windows, adding visual interest and character.
4. Sustainability: Smaller homes often use fewer resources for construction and maintenance, promoting a more sustainable lifestyle.
5. Cozy Yet Spacious: This design approach balances intimacy and openness, providing expansive living areas without excessive square footage.
Overall, smaller footprints with taller ceilings represent a modern solution to living space challenges, focusing on quality and experience rather than sheer size.
Garage renovations ideas:
1. Upper-Level Apartment: Create a guest suite with a kitchenette and bathroom.
2. Home Office/Studio: Design a workspace with plenty of natural light.
3. Mudroom: Add storage for shoes and coats for easy entry.
4. Workshop: Set up a functional area with tools and storage solutions.
5. Fitness Space: Turn it into a home gym with rubber flooring and equipment.
6. Entertainment Area: Create a lounge with a minibar and projector.
7. Kids’ Play Area: Design a safe, fun space for toys and activities.
8. Craft Room: Set up a dedicated area for hobbies and crafts.
9. Garage Loft: Add a loft for storage or a quiet nook.
10. Sustainable Features: Incorporate solar panels or energy-efficient insulation.
These ideas maximize functionality and enhance your garage’s appeal!
Interior Design Elements
- Colour: Sets the mood; chooses palettes for desired emotions.
- Space: Layout and flow; balance positive and negative space.
- Light: Natural and artificial sources influence ambience.
- Texture: Adds depth with materials like wood, fabric, and stone.
- Furniture: Essential for functionality; complements style and size.
- Pattern: Introduces visual interest through textiles and decor.
- Scale and Proportion: Ensures harmony within the space.
- Accessories: Personal touches like art and plants enhance character.
- Style: Defines the overall aesthetic—modern, traditional, etc.
- Layout: Arrangement influences movement and usability.
Exterior Design Elements
- Colour: Sets the tone with paint or materials.
- Materials: Adds texture through wood, stone, or brick.
- Roofing: Influences function and aesthetics with shape and material.
- Windows: Enhances light and curb appeal.
- Doors: Creates a welcoming focal point.
- Landscaping: Frames the house with plants and hardscaping.
- Lighting: Provides safety and highlights features.
- Balconies/Porches: Extends outdoor living space.
- Fencing and Gates: Defines boundaries and adds style.
- Architectural Details: Adds character with moldings and trim.
Elegant Furniture and Decoration
- Timeless Pieces: Classic styles like tufted sofas and carved tables.
- Luxurious Fabrics: Use velvet, silk, and high-quality leather.
- Refined Color Palette: Neutrals with deep colours like emerald or navy.
- Statement Lighting: Elegant chandeliers or sculptural lamps.
- Artful Accessories: Tasteful vases, sculptures, and decorative trays.
- Mirror Accents: Ornate mirrors to enhance light and depth.
- Layered Textures: Mix smooth, polished, and soft materials.
- Stylish Rugs: Elegant patterns or solid colours for comfort.
- Personal Touches: Meaningful artwork or family heirlooms.
- Greenery: Fresh flowers or elegant plants for life and colour.
FAQs
1. What is a two-story house planning?
Two-story house Planning is designing a home with two levels, focusing on layout, room placement, circulation, and maximizing space. It involves considerations for functionality, natural light, and aesthetic appeal across both floors.
2. What are the advantages of a double-story house?
· Space Efficiency: Maximizes living area on smaller lots.
· Better Views: Offers improved sightlines and privacy.
· Zoning Flexibility: Separates living and sleeping areas effectively.
· Increased Property Value: Often more desirable for resale.
· Energy Efficiency: Can utilize natural light and ventilation effectively.
3. How can we design our home to look more enhanced?
· Improve curb appeal.
· Use cohesive colours.
· Add varied lighting.
· Optimize furniture layout.
· Choose meaningful decor.
· Use smart storage.
· Mix textures. · Ensure function
